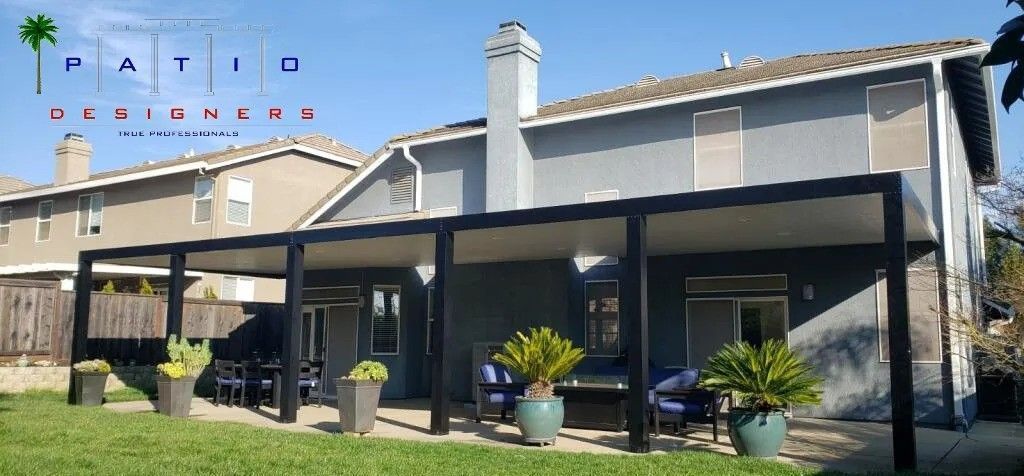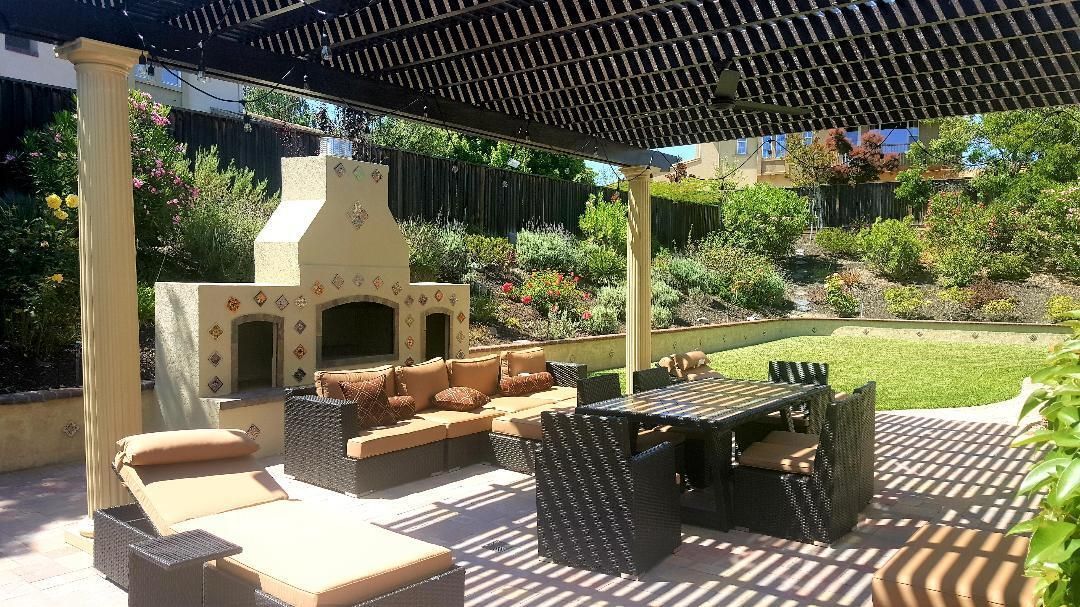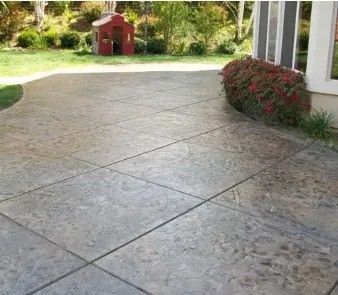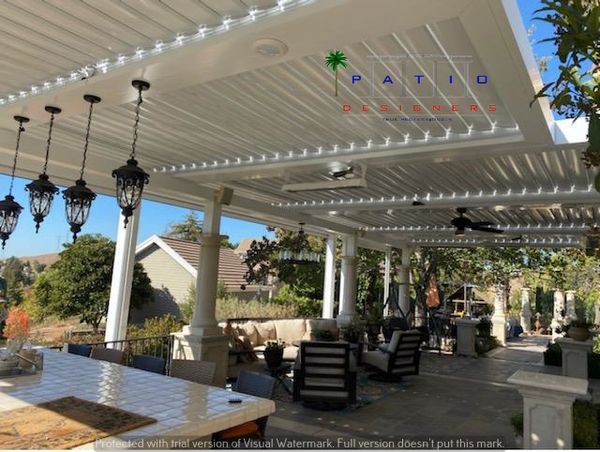What's the Minimum Pitch for a Sunroom Roof?
Recommended Minimum Roof Pitch for a Sunroom
The recommended minimum roof pitch for a sunroom is not merely a suggestion; it’s a fundamental guideline essential for ensuring that water drains effectively, thereby protecting your precious investment. A pitch of 3/12 is generally accepted and equates to an elevation rise of three inches for every twelve inches of horizontal run. This ratio provides an optimal balance between efficient water runoff and structural integrity, without imposing excessive strain on the sunroom’s design.A steeper pitch can offer enhanced water drainage, which proves especially beneficial during heavy rainfall or snowfall. For example, if you're in a region prone to significant snowfall, considering a steeper pitch closer to 6:12 could help prevent snow from accumulating on your roof. Conversely, if you choose an angle that’s too steep or too shallow, you may face potential issues like leaks or structural damage. Another critical aspect to factor in is the roofing material you will use. For example, when using shingles—which typically thrive on steeper pitches—it’s important to adhere to a minimum slope of at least 4:12. If you're leaning towards materials better suited for low-slope roofs, such as specialized membranes designed specifically for sunny climates or lower gradients, guidance from roofing professionals will be necessary.
Many building codes also stipulate minimum pitches to ensure durability and structural strength; thus, always check local regulations before committing to any plans. Some areas might enforce a baseline pitch of 2:12 to maintain basic drainage efficacy. This technique helps you stay compliant with legal standards and guarantees the longevity of your sunroom. Seasonal fluctuations play a role too! Understanding how rainwater collects at different times throughout the year will impact your choice of roof pitch. If you live in an area with heavy rain and foliage from nearby trees that may trap debris on flatter roofs, opting for a steeper design would be wise.
As you navigate through these considerations in creating your ideal sunroom, let’s shift our attention to the vital guidelines that form the backbone of safe and effective construction practices.
Architectural and Building Guidelines
Following architectural guidelines is not merely a suggestion; it’s a necessity for homeowners who want their sunroom roofs to look inviting while also being structurally sound. These guidelines guarantee the longevity and safety of your sunroom. Every region has specific codes designed to account for local weather patterns, expected snow loads, and even sunlight exposure. Complying with these regulations will promote longevity and minimize potential safety hazards.Local Building Codes
Start with the first step: researching local building codes. These codes play a fundamental role in determining factors like minimum roof pitch, permissible materials, and installation techniques for your sunroom roof. Each municipality could have unique requirements based on environmental conditions and safety concerns. For example, areas prone to heavy snowfall may enforce steeper pitch guidelines to prevent snow accumulation, whereas regions with dry climates might allow for flatter designs.Compatibility with Existing Structures
The next significant guideline focuses on how well your new sunroom roof integrates with the existing structure of your home. Ideally, the pitch of your sunroom roof should align with or complement that of your main roof. This approach ensures aesthetic harmony and functional efficiency—keeping things looking neat while allowing for proper drainage from both roofs. Picture this: if your primary dwelling has a steep roof at a 12:12 pitch, adding an identical sunroom might not always be feasible due to spatial restrictions. In this case, consider using a slightly shallower pitch like 6:12; this approach allows for adequate drainage while still maintaining visual cohesion between structures. Designing your sunroom roofing system involves more than just building codes and compatibility. Understanding the various types of sunroom roofs can significantly impact not only the aesthetic appeal but also the overall functionality of your space. Let's explore the different options available that can bring both style and efficiency to your new addition.Types of Sunroom Roofs
Gable Roof
The gable roof is one of the most iconic styles, characterized by its two sloping sides that converge at a peak. This design not only provides an elegant look but is also effective in managing rainwater runoff—essential for maintaining the integrity of your sunroom. With a higher pitch, typically ranging from 4:12 to 6:12, gable roofs allow water to drain efficiently, thereby reducing the risk of leaks. Furthermore, the space created by the upward slope offers more headroom, ensuring that your sunroom feels open and airy while enhancing ventilation. You might also enjoy increased airflow during warm months, making it a more comfortable area for relaxation or entertaining guests.Single-Slope Roof
In contrast, single-slope roofs, often referred to as lean-to roofs, provide a simpler construction method that's easier on the budget. This type usually follows the existing pitch of your home, allowing for seamless integration into your space. With a typical pitch ranging from 3:12 to as low as 2:12 depending on local building codes and aesthetic preferences, single-slope roofs are flexible and adaptable. While they may lack some visual impact compared to gable roofs, their straightforward design still fulfills functional aspects effectively—ensuring rain drains away and snow slides off easily.Flat Roofs
Although flat roofs have become increasingly popular among contemporary designs for their sleek look, they come with challenges. Here's a little secret: flat does not mean entirely level; they require a slight pitch, ideally at least 1:12, just to promote drainage and prevent issues like water pooling or stagnant debris accumulation. If opting for this style, a well-designed drainage system is paramount to avoid complications later on. Engaging professionals who specialize in flat roofing systems can prevent future headaches. They can help devise solutions tailored to your specific environment, such as incorporating scuppers or internal drains that effectively channel water away from the roof surface. Each roof type presents unique benefits and drawbacks; therefore, understanding how weather conditions can impact your choice is essential in making an informed decision.Climate and Weather Considerations
Knowing the climate in your area can help you avoid future maintenance issues with your sunroom. Each region has unique weather challenges that directly impact the pitch of your roof. For instance, in areas where snowfall is frequent and heavy, setting a steeper minimum roof pitch of 4:12 is crucial. If snow accumulates on a lower-pitched roof, the added weight can stress the structure and potentially cause damage.Heavy Rainfall Areas
Heavy rain also presents its own issues. In regions prone to significant rainfall, a minimum pitch of 3:12 becomes essential. This increased slope allows water to run off more efficiently, thus reducing the risk of leaks or pooling water. Puddles not only create a mess but can also lead to mold growth over time—a problem no homeowner wants to deal with.Mild Climates
Conversely, homeowners in milder climates might feel safe opting for a 3:12 pitch as well; however, it's wise to keep local precipitation patterns in mind. Often, a slightly steeper pitch could provide additional benefits by accommodating unexpected weather changes or allowing better drainage if an unusually heavy rain occurs. Even then, mild conditions can’t be guaranteed throughout the seasons—the climate can always surprise us!Assessing your local weather trends and winter snowfall averages is crucial for determining what roof pitch will best suit your sunroom’s needs. Proper calculations today can save you from unforeseen maintenance problems later on. Transitioning our focus now, let us explore the vital choices surrounding the materials used for your roof, as these selections will shape both the appearance and performance of your sunroom design.
Materials and Drainage
The choice of roofing material is a significant factor in ensuring adequate drainage and prolonging the life of your sunroom. Selecting materials that align with pitch requirements and weather conditions can greatly impact both performance and durability. For instance, asphalt shingles, which are popular for many homeowners, typically require a minimum pitch of 4:12 to effectively channel water away and avoid pooling. This technique ensures that rainwater quickly runs off rather than accumulating, which can lead to leaks or deterioration. If you're considering low-pitch options, rubber membranes become a viable alternative. These materials are particularly effective for extremely low slopes; however, they require expert installation due to their sensitivity to seams and potential leakage points. A qualified contractor should be involved from the start to ensure that these membranes are fitted correctly and securely.Importance of Good Drainage
An often overlooked aspect of roofing materials is their interplay with drainage systems. Adequate drainage is critical—not just an added luxury—when designing your sunroom roof. Incorporating effective gutters and downspouts into your architecture will manage water runoff effectively. To illustrate this point further, consider that the average annual rainfall in most regions can reach approximately 30 inches. A well-designed drainage system must be capable of handling at least 1 inch of rain per hour effectively. Moreover, downspouts should ideally have a diameter of at least 2 inches to accommodate efficient flow and mitigate blockages due to debris accumulation. Properly aligning your choices with an effective drainage plan enhances the longevity of your sunroom and prepares you for potential challenges ahead as you consider safety measures and regulatory compliance.Ensuring Safety and Compliance
The importance of ensuring that your sunroom roof adheres to safety regulations cannot be overstated. Not only is it vital for the longevity of your investment, but it also greatly affects the comfort and security of those who will use the space. The task may sound daunting, but with the right approach, you can navigate the complexities of compliance smoothly.Professional Consultation
Always consider reaching out to licensed contractors and architects who specialize in sunroom construction. These professionals bring an invaluable depth of expertise, offering insights into optimal materials, design elements, and the nuances of local building codes. They know firsthand what’s required for various regions and climates, ensuring your sunroom won’t just meet aesthetic goals but will also hold up against harsh weather conditions.Furthermore, obtaining necessary permits before starting any construction is essential. Each municipality may have different regulations, and overlooking this step can lead to costly legal issues down the road. Imagine investing time and resources in a sunroom only to discover it's not compliant and needs to be rebuilt—a scenario best avoided.
Safety Standards
As you move forward with your project, it's critical to ensure that your sunroom roof meets safety standards regarding wind resistance, load-bearing capacity, and fire ratings. Each of these factors plays an integral role in safeguarding your investment; for instance:- Wind Resistance: If you live in an area prone to strong winds or storms, ensure your sunroom design can handle these forces without risk of damage.
- Load-Bearing Capacity: This aspect ensures that materials can support the weight of snow or rain that collects on the roof. Understanding how much weight your structure can bear prevents future collapse or structural issues.
- Fire Ratings: Fire safety should be at the forefront when selecting materials. Ensure that both roofing materials and any adjacent structures comply with local fire codes to minimize potential hazards.
Transform Your Home with a Stunning Sunroom from Patio Designers
Are you dreaming of a bright, beautiful space where you can enjoy the outdoors without dealing with harsh weather, bugs, or excessive heat? A custom sunroom from Patio Designers is the perfect solution! As California’s trusted sunroom contractor, we specialize in creating stunning, functional sunrooms that seamlessly extend your living space and enhance your home’s value. With years of experience in designing and building high-quality sunrooms, we bring expert craftsmanship, attention to detail, and customer-first service to every project. Contact us today!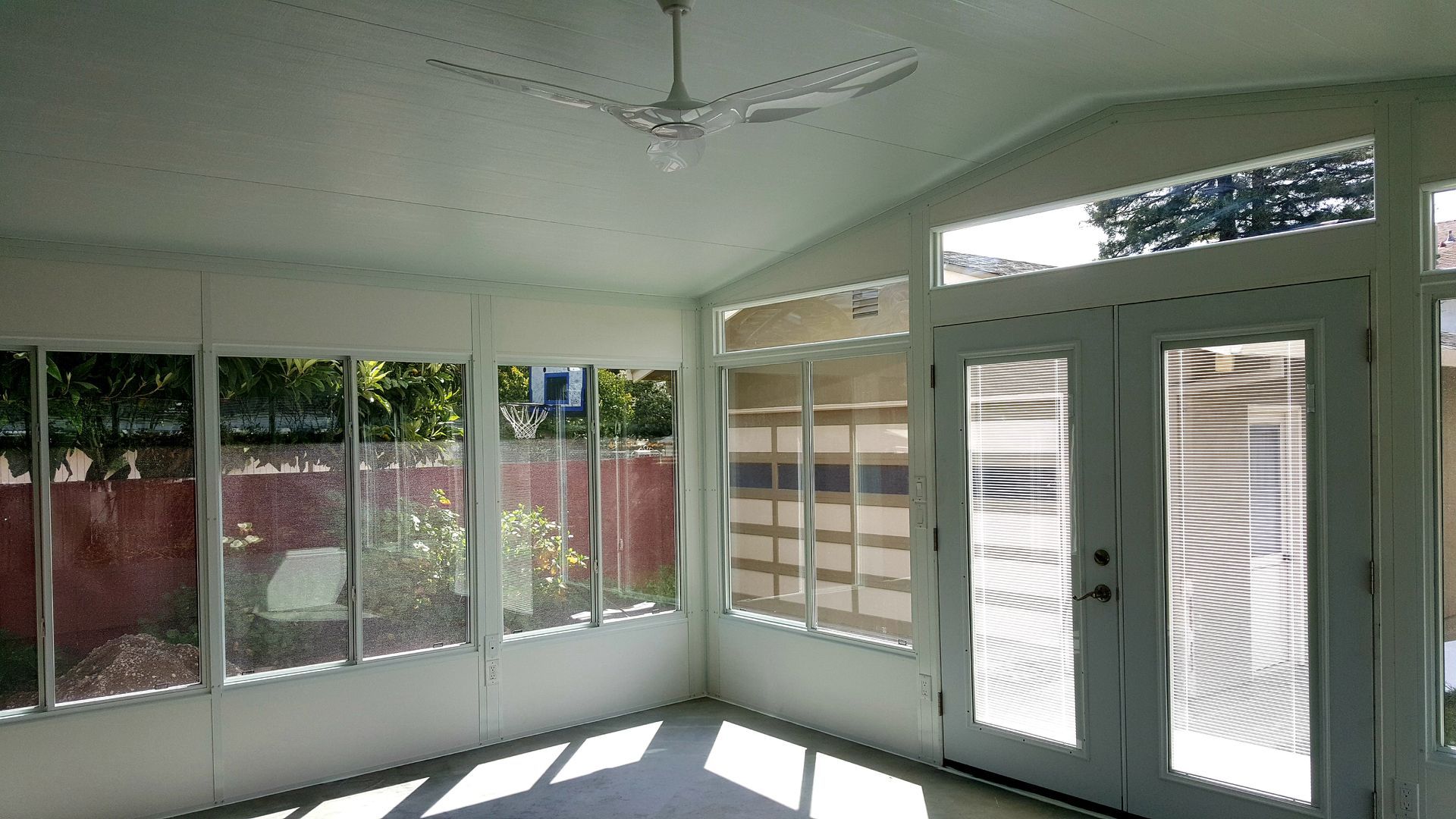
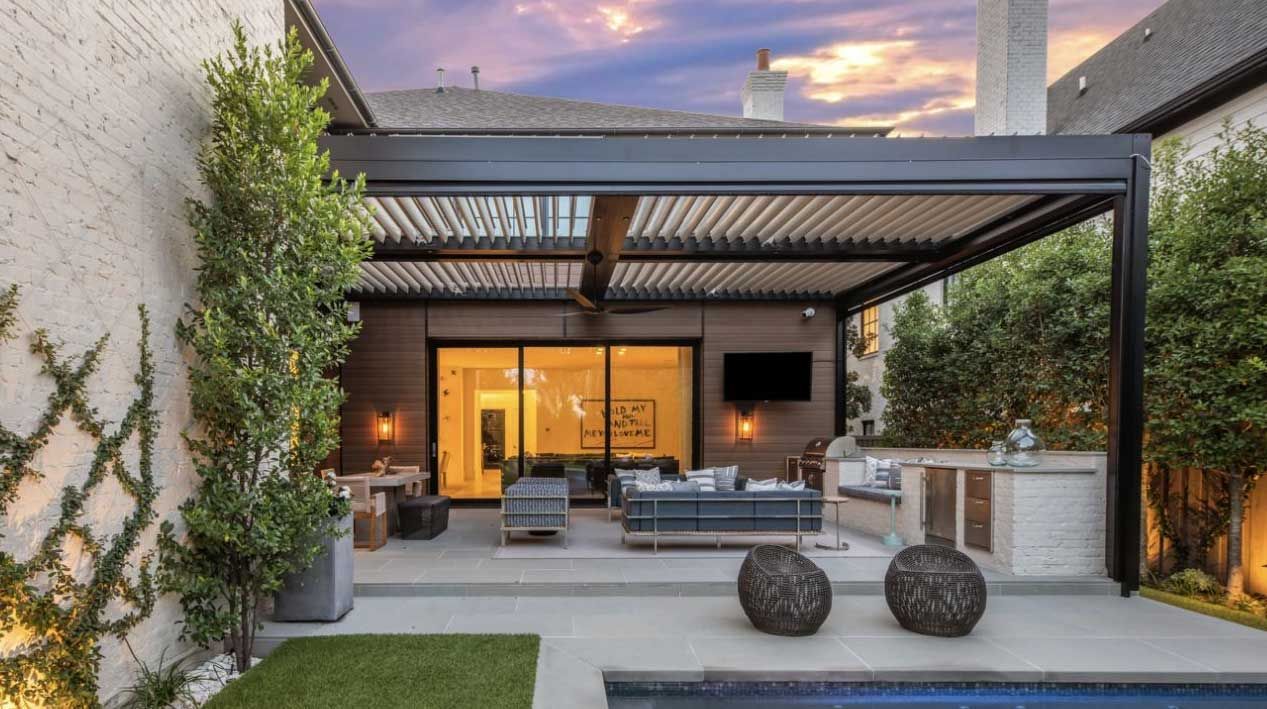
SHARE THIS POST:

